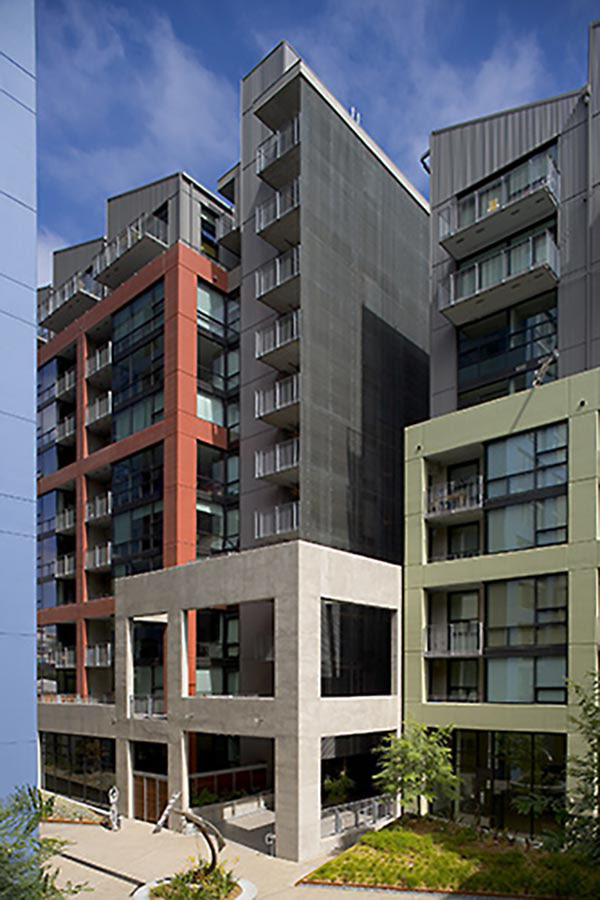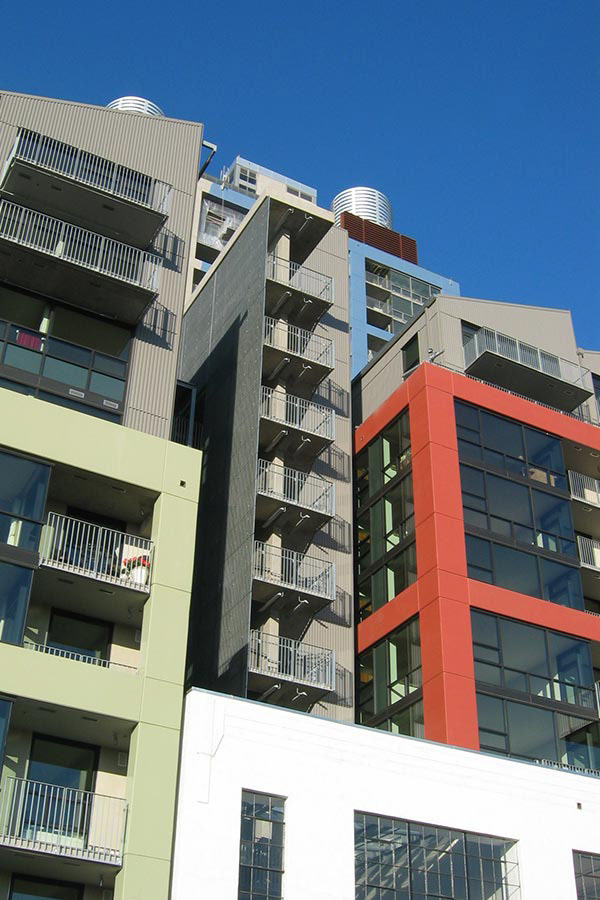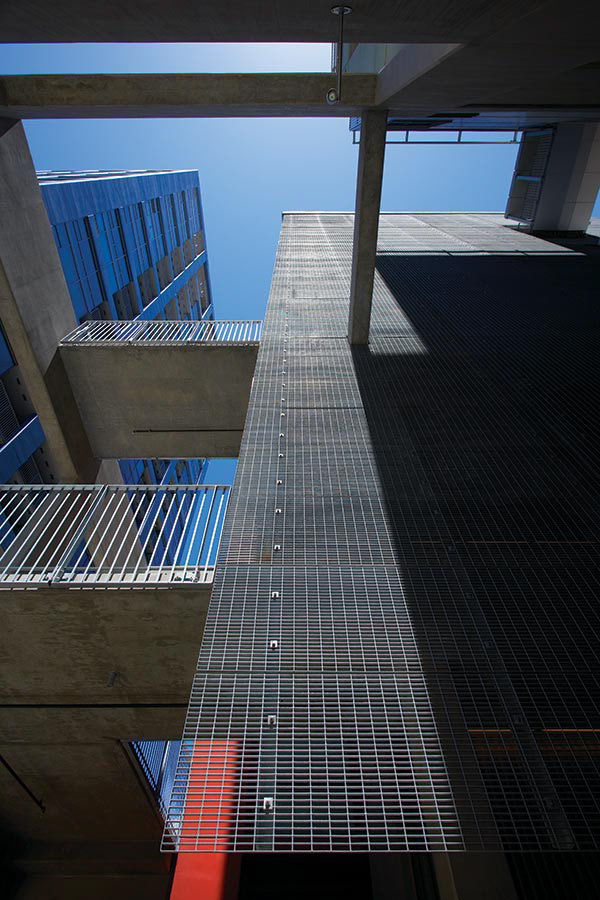





The Icon commemorates the old warehouse, concrete super-grid that composed much of downtown San Diego’s East Village historic context. Set on-top of the exterior walls for the former Carnation Dairy Factory, the four-building complex, contains 327 units of market-rate condominiums, ground floor retail and two levels of underground parking. The layering of grids and spaces surround an internal courtyard providing a backdrop for an environmental installation by a local artist. Viewing bleachers provide tenants roof-top access to the adjacent San Diego Padres baseball games.





