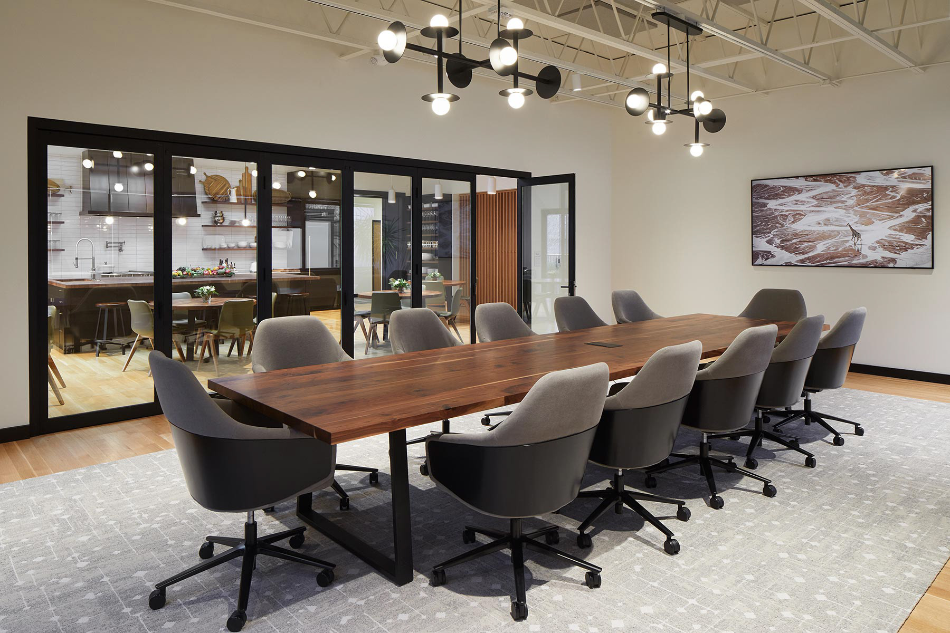
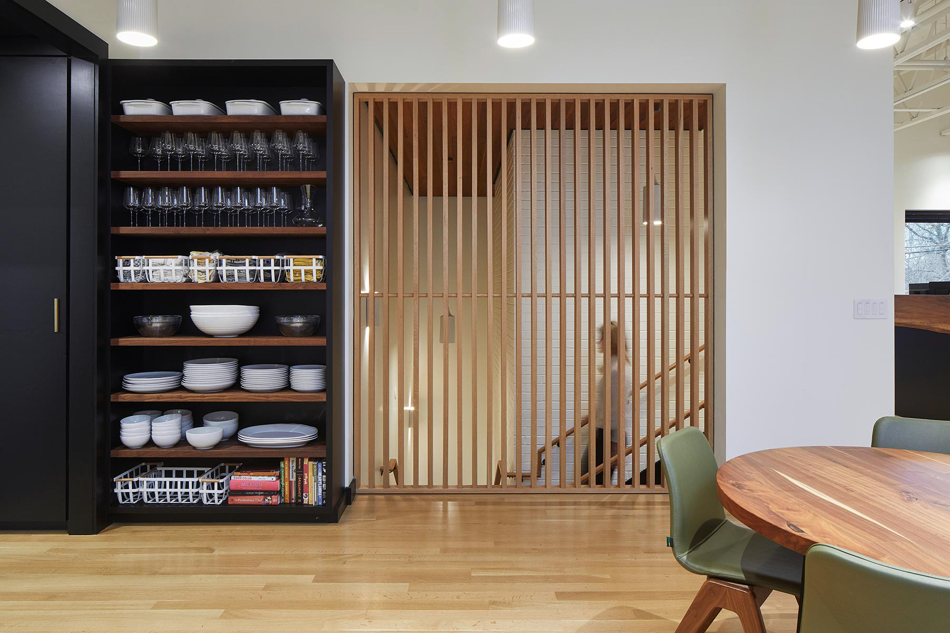
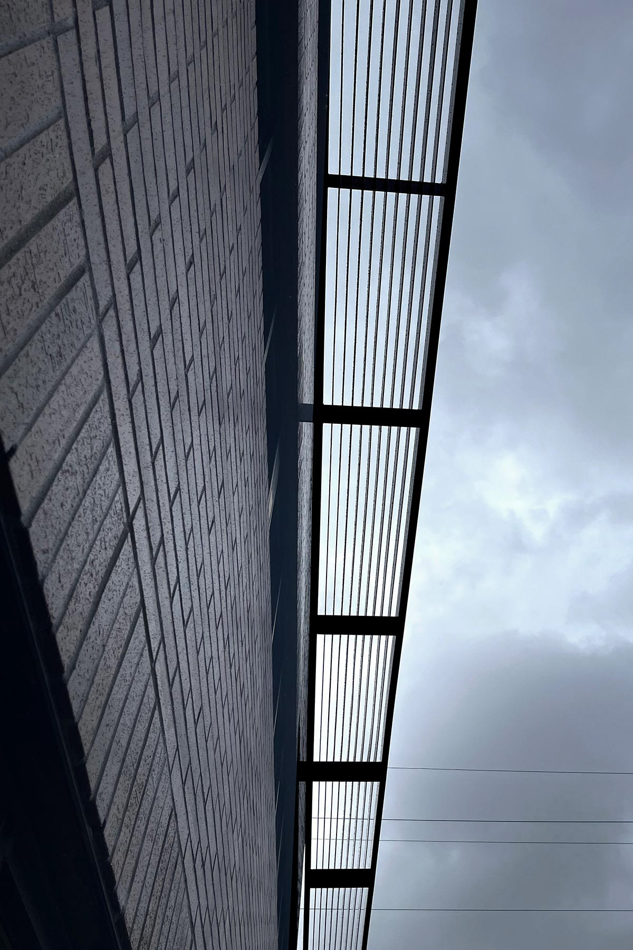
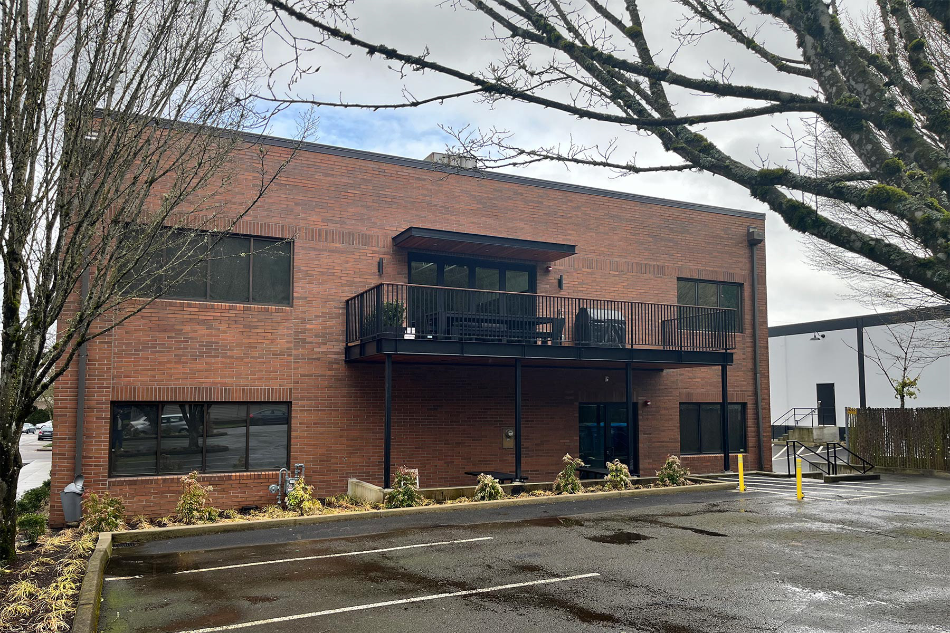
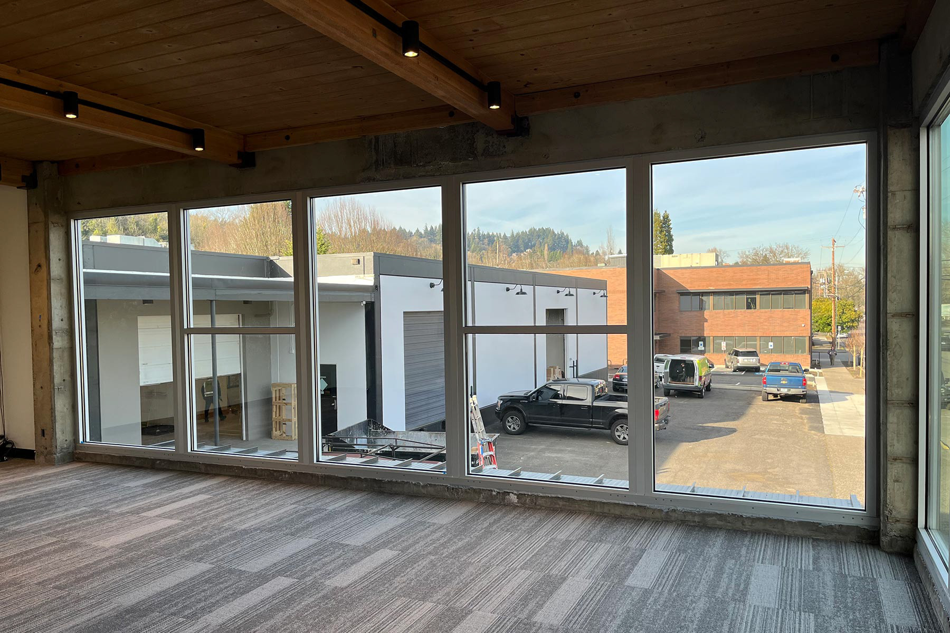
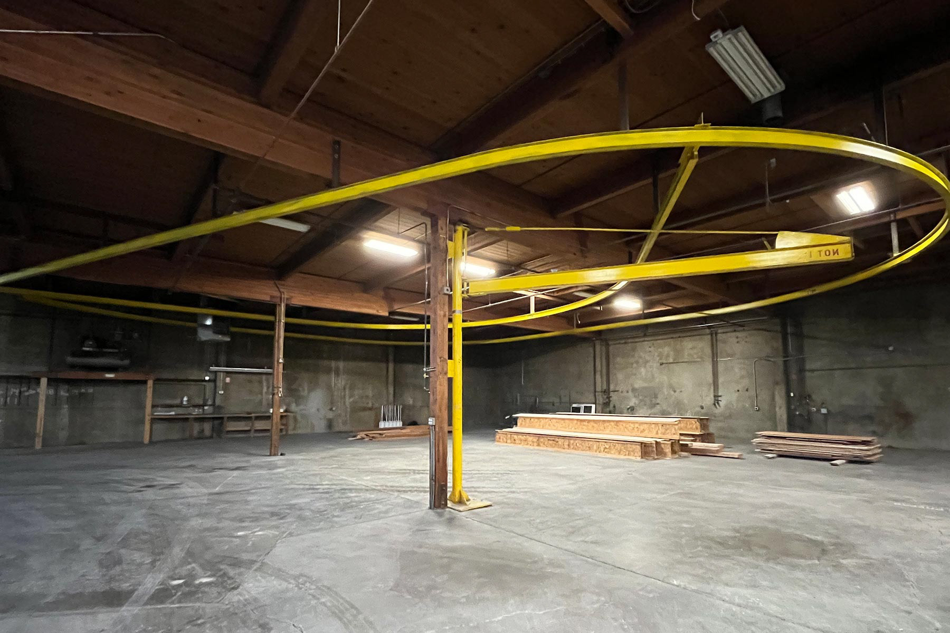
A local market had outgrown their tight corporate office. They desired a relaxed and light-filled setting for their team to collaborate and manage daily market functions. A communal space developed for local vendors to prepare farm-to-market offerings for small gatherings. Large skylights and bifold doors join the exhibition-style kitchen, tasting area, conference area and outdoor dining deck. Additionally, the adjacent warehouse was upgraded to include an exterior refresh and client wine room. Both the office building and warehouse renovations contain additional spaces for future tenant occupancy.





