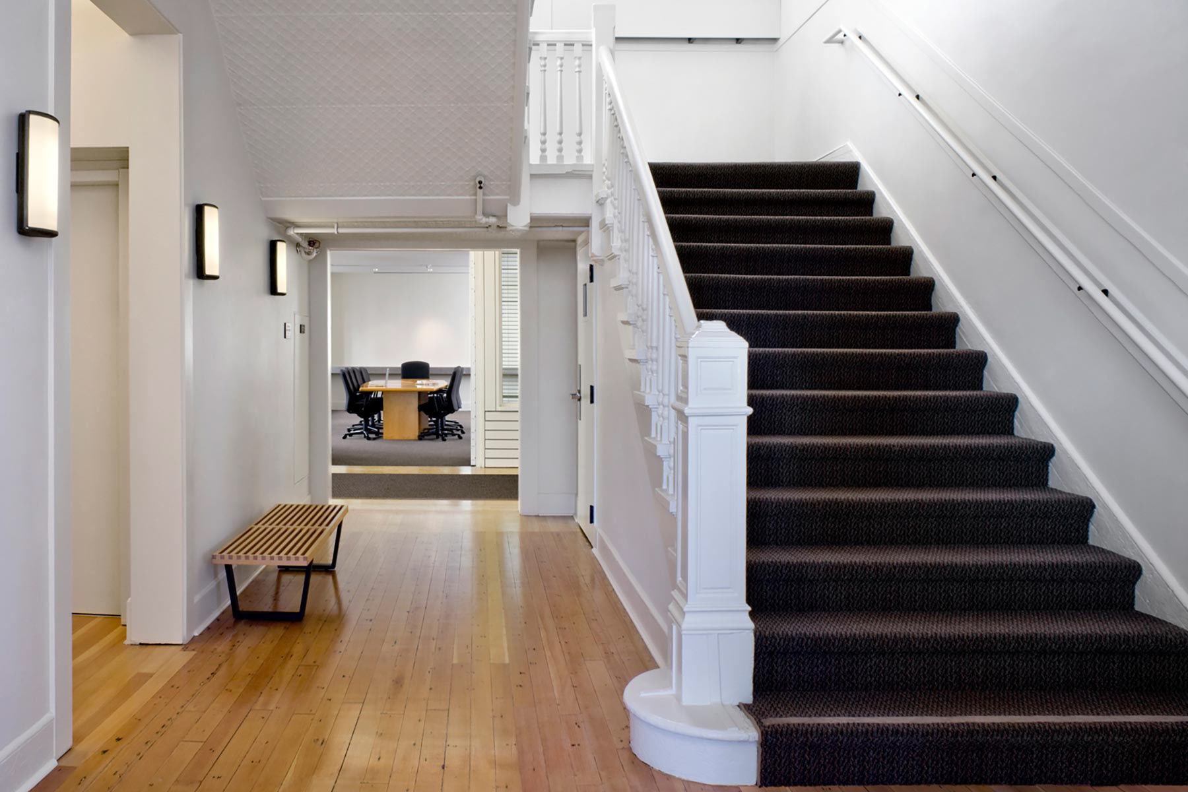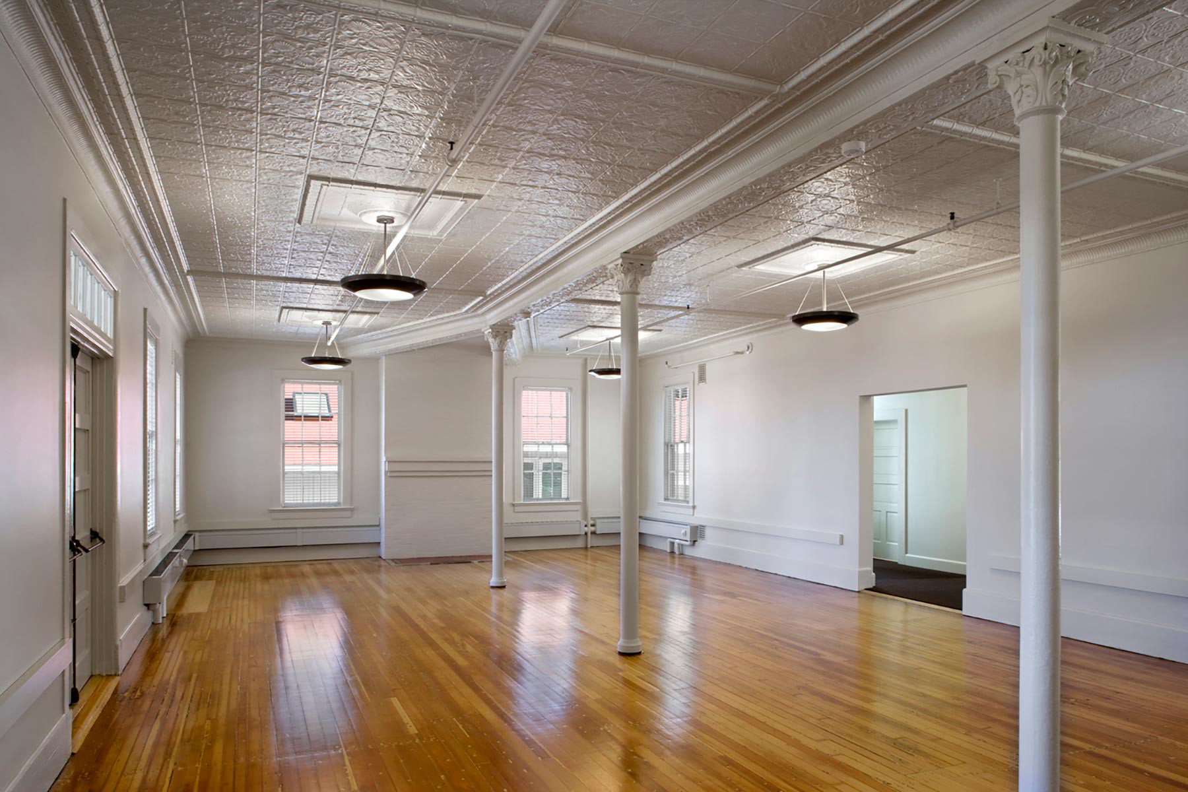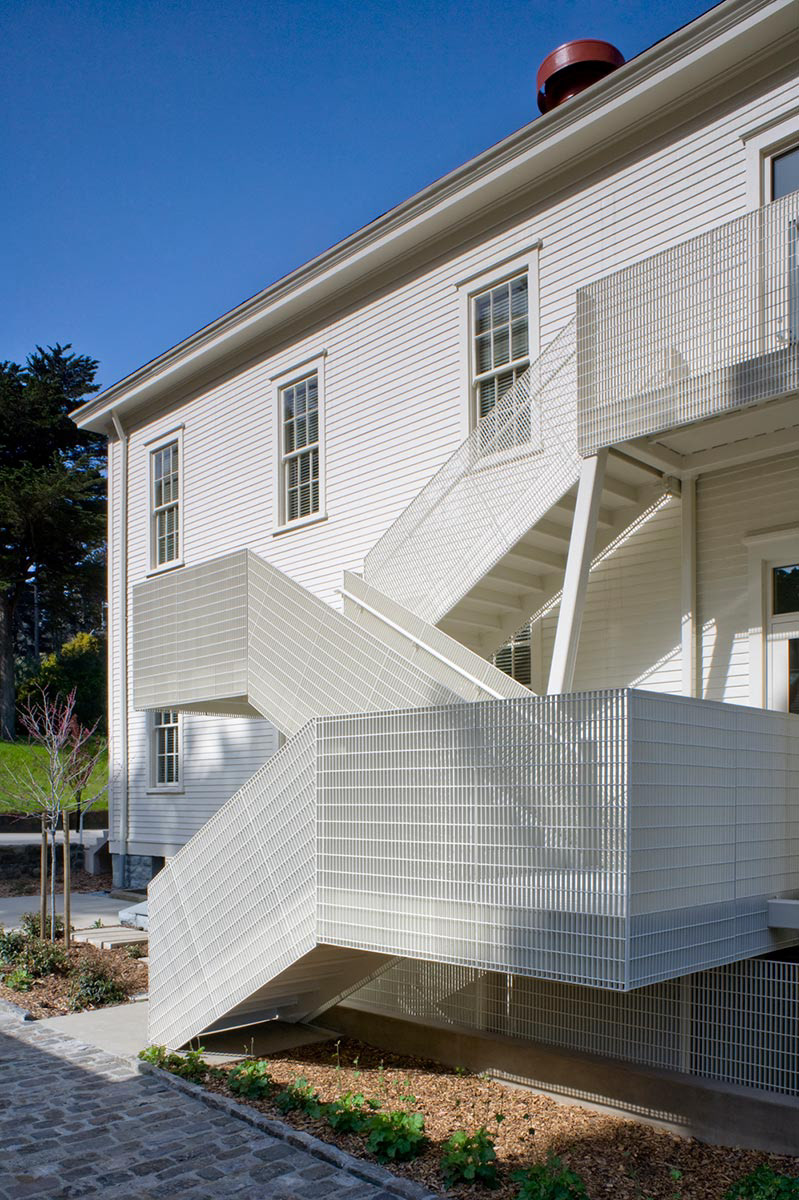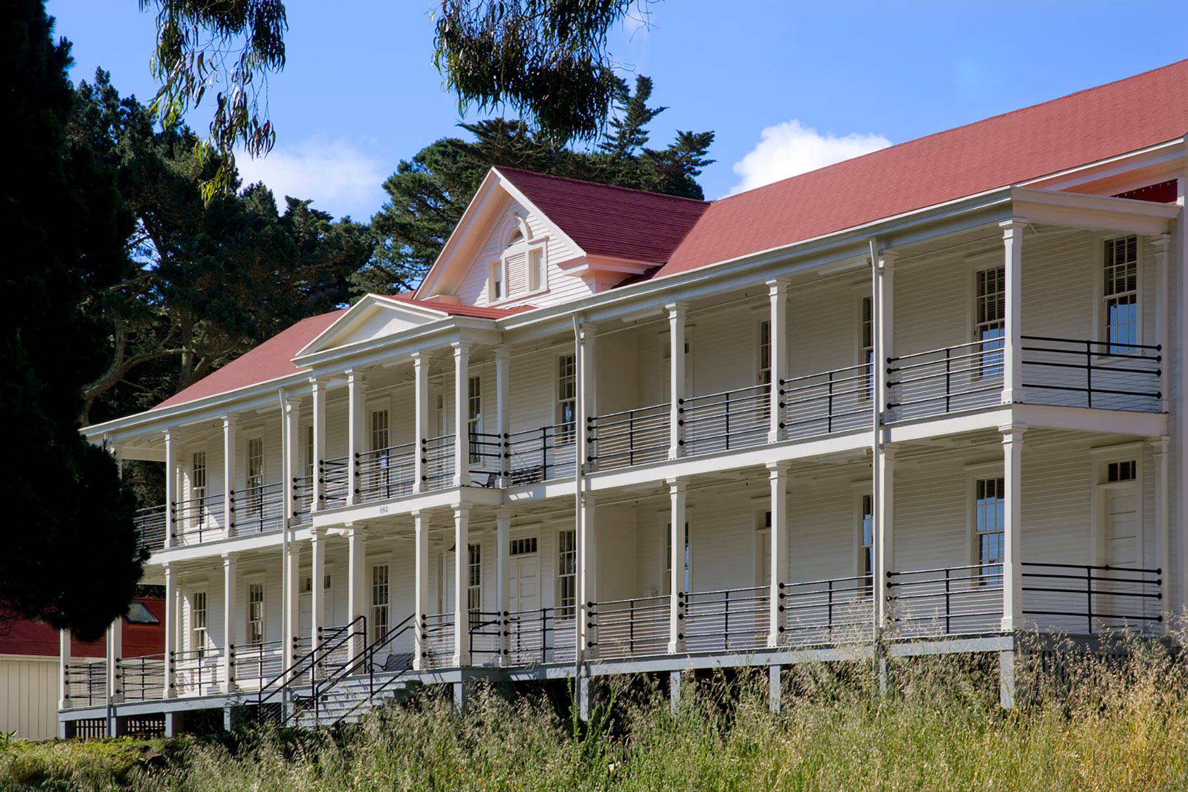BUILDINGS 681-683: The 1902 Calvary barracks encompass three buildings where soldiers had resided to tend to their horses in the hillside stables, below. The project ambitions were to strengthen the architectural entry sequence into the buildings and to study flexible interior options accommodating both business and educational uses. Upgrades include seismic, code and accessibility modifications, maintaining the historic tin ceilings, and providing interior finishes for future tenant use. Exterior upgrades combine the screening trellis of the conference room with the first living roof in the Presidio -- supporting the Park’s commitment to sustainable building goals. The project is certified LEED 2.0 v.2, Core/Shell - Gold.
Role: Project Architect for SD-CA including documentation of LEED credits, TomEliotFisch
Photographs: David Wakely




BUILDING 1201: Constructed in 1912, Building 1201 served as the Coast Artillery Headquarters, administrative hub for the post. It is the focal point of the Fort Winfield Scott Parade Ground. The rehabilitation includes seismic and accessibility improvements and interior upgrades for administrative offices, meeting facilities and classrooms. The project received LEED 2009 v.3, Commercial Interiors - Silver.
Role: Project Architect for SD-CD; mentor for project lead during CA, TomEliotFisch
Photographs: David Wakely, Anne Marie Kuban
BUILDINGS 920 and 934: Both buildings served as support facilities to the adjacent military airstrips of Crissy Field (circa1921). The renovation transformed these service buildings into tenant spaces for adult education and retail to support the recreation/wellness mission of Crissy Field.
Role: Sustainability guidance and documentation for certification LEED 2.0 v2, Core/Shell - Silver, TomEliotFisch
Photographs: David Wakely